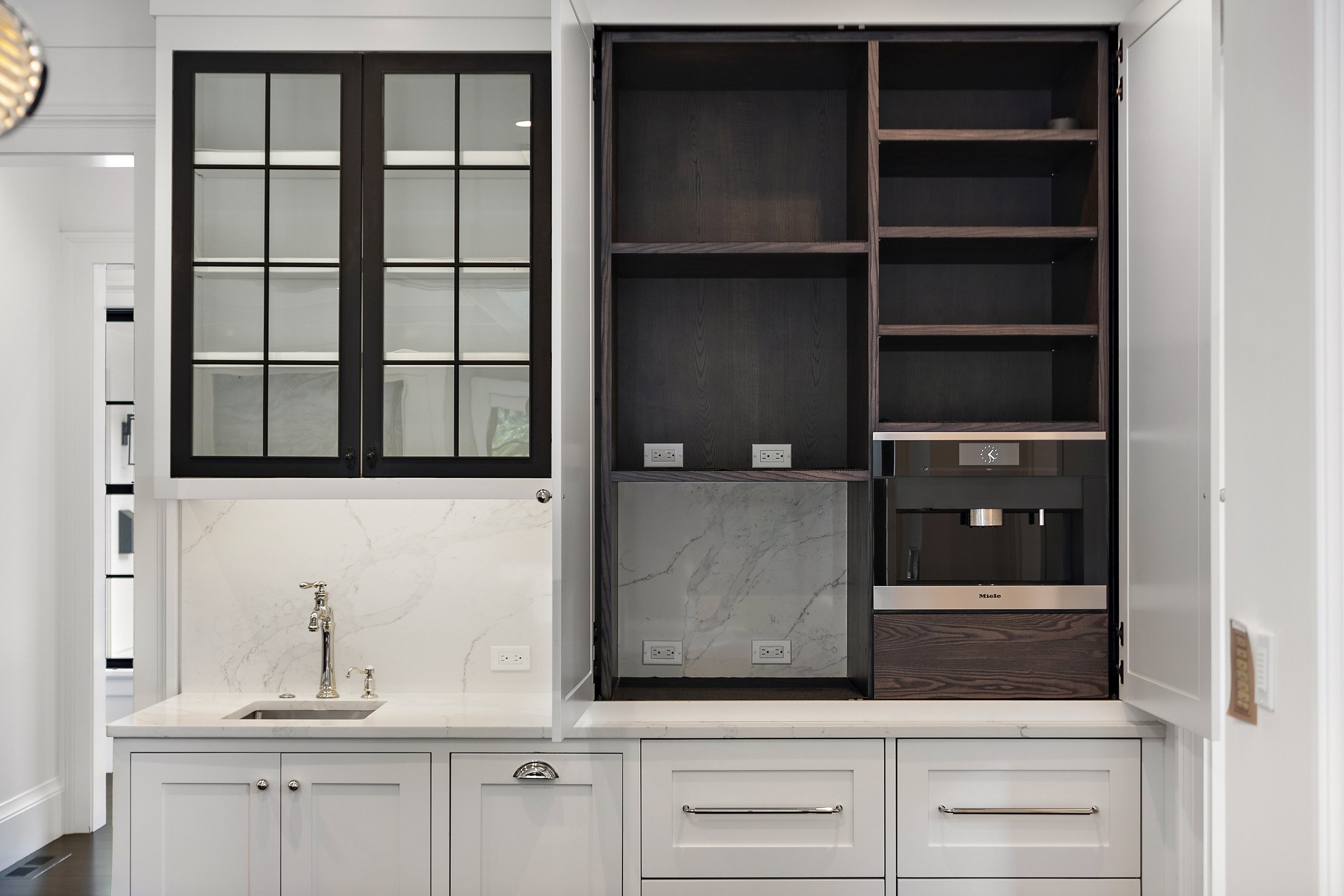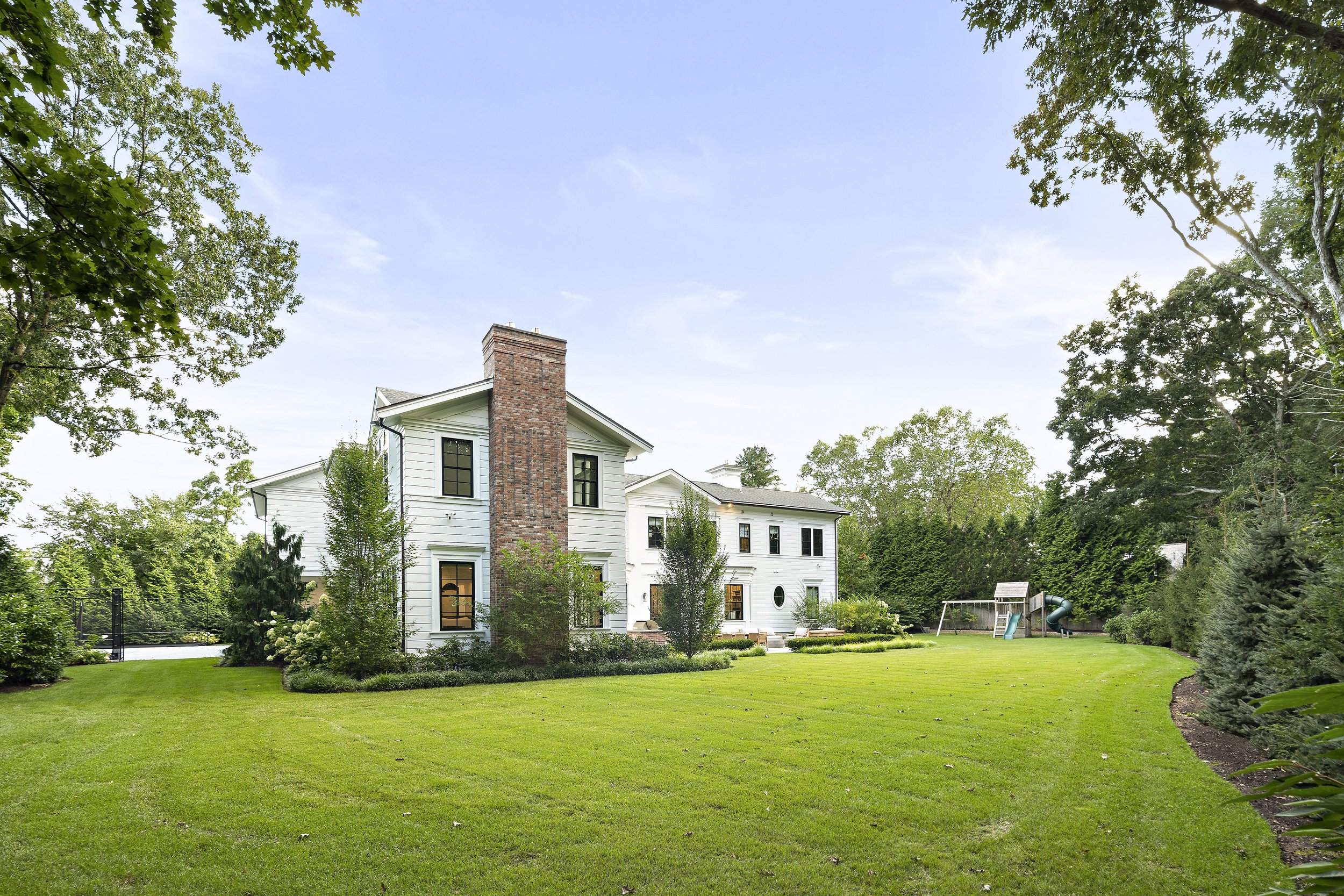Introducing one of Chestnut Hill’s finest estates:
204 CLYDE
of unparalleled sophistication.
Unlock the door to a life
6+ beds | 7.5 baths | 7,502 sq. ft. | 45,437 SF (1.04 acres) Parcel
Nestled amidst a lush and protected landscape of mature plantings, this stunning, transitional home was recently completed from the ground in 2021.
Custom built to the N’th degree, this timeless home spans an impressive 7,502 square feet of interior space. The design was completed by the firm of Marcus Gleysteen while the masterful build was the work of a team of refined experts including award-winning Brendon Properties, Katie Frazier Design and many other skilled craftsmen and specialty technicians.
Woven together, the finished product blends exceptional craftsmanship with state of the art technology to create a residence of unparalleled sophistication. Technology and thoughtful design seamlessly enhances every facet of daily life. The Lutron Lighting system illuminates your space with grace, while a comprehensive security system with cameras ensures peace of mind wherever you are in the world.
Home Orientation:
Property Details:
Rare is the opportunity to own a custom built home so soon after initial occupancy. This is perhaps the most turnkey of opportunities to move into an estate in this area without needing to lift a finger to bring the house to your own exceptional standards. A brand new construction home would require MUCH more work to bring it up to livability.
Please reach out immediately to schedule your private visit to 204 Clyde Street.
*Prepare to provide Proof of funds to walk the property.
Overall Square Footage: 7,502:
Main living floor: 3,907 SF
Second floor: 3,067 SF
Lower Level: 528+ SF
3 car garage with heating
Site Plan:
Parcel size: 45,437 SF (1.04 acres)
Separate backyard plan with pool option as "Future potential"
Architect:
Marcus Gleysteen
Heating equipment:
Viessmann Vitodens 200 tankless boiler (2019 manufacture)
Dehumidification:
Aprilaire 1850 automatic dehumidifier
Heat Recovery Ventilator:
Lifebreath Max Series
Interiors:
Katie Frazier Interiors
Appliance List:
Primary Fridge: 30” Sub Zero Freezer and Fridge Columns
Sub Zero Cooling drawers: Kitchen (x4), Office (x2), Pantry (x2)
Miele Built-in Coffee Maker
Stove/cooktop: 60” Wolf Dual Fuel Range
Wine Fridge
Dishwasher: Bosch 24” (3x - two in kitchen, one in pantry)
Outdoor Custom-built masonry platform with Wolf 36” Outdoor Gas Grill (hard piped gas line)
Smart Technology:
Tesla EV charger (x2)
Lutron Lighting system
Home Security System
From the top of the line appliances, to the expansive kitchen island, to a hidden TV that unfolds miraculously from the hood of the stove, this home must be seen to be believed.
Entertaining
elevated.
The main floor, covering an expansive 3,907 square feet, is a blank palate for living that caters to both intimate gatherings and grand soirées. Guests arrive through the front door to your expansive living and formal dining areas. Generous ceiling heights throughout are complemented by nearly countless windows allowing for natural light from all angles. The signature architectural detail is a 14’ wall of glass connecting the first and second floors above the three level staircase.
Everyday occupants will enter through the three car garage into a deluxe mudroom with radiant heat floors to provide maximum comfort from the moment you enter the font door.
The interconnected family room has coffered ceilings above the mantle and gas fireplace bringing intimate scale and livability for the most special moments among family and best friends. The center of the home is an inspiring kitchen with its own informal dining area. The kitchen is a culinary enthusiast's dream, featuring top-of-the-line appliances, including a 30” Sub Zero Freezer and Fridge Columns, and a remarkable 60” Wolf Dual Fuel Range. Plus, off to the side is a Miele Built-in Coffee Maker for a quick morning pick-me-up. Additionally, Sub Zero Cooling drawers, strategically placed throughout the kitchen and office, offer the ultimate in refreshing convenience. For those who enjoy an indulgence, don’t forget to check out the wine fridge and the nugget ice maker in the adjacent pantry.
Space for
everyone.
Ascend to the second floor, offering an additional 3,067 square feet, and find five en-suite bedrooms that each feel like a private retreat. An enlarged laundry room with sink and plenty of hanging space is strategically placed with easy access to all bedrooms.
Restoration
reimagined
The primary suite is where tranquility reigns. Comprising three spacious rooms, this absolute masterpiece is a sanctuary that surpasses the ordinary. Enter the private suite via a 25’ hallway that offers a first stop at the walk-in closet that is every fashion enthusiast's dream. Custom designed it features abundant storage, ensuring that your clothing and accessories are impeccably organized all the way down to the wall of individual t-shirt drawers. Continue down the private hall for direct access to the sleeping quarters, where natural light pours through windows (guarded by custom, blackout blinds) on three sides and ceilings pop to cathedral levels. The layout of the suite allows for a seamless flow between spaces and functionalities. The bathroom is a true spa-like retreat. Choose between a deep soaking tub or rinse off in the separate, oversized, glass-enclosed shower. Radiant heated floors add a touch of comfort, ensuring you step onto a warm surface even on the coldest of mornings.
Perfectly
manicured.
This is your opportunity to own a piece of modern sophistication in a setting of natural beauty. Mature trees and carefully manicured landscaping envelope the estate, creating a private oasis that invites serenity and relaxation.
The seamless indoor/outdoor transitions to this 1,000 SF hardscape with built-in Wolf Grill are the dream for any suburban respite.
Plus, if the landscape layout isn’t perfect, the 1.04-acre parcel boasts a variety of thoughtfully planned site alternatives, including a separate backyard plan with a potential pool option, to cater to nearly every desire.













































